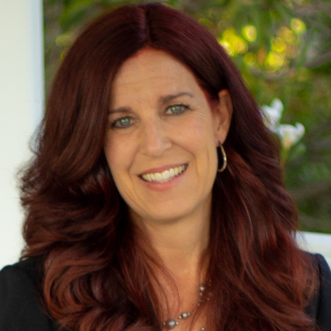
9123 San Luis Obispo LN Riverside, CA 92508
4 Beds
3 Baths
2,870 SqFt
UPDATED:
Key Details
Property Type Single Family Home
Sub Type Single Family Residence
Listing Status Active
Purchase Type For Sale
Square Footage 2,870 sqft
Price per Sqft $311
Subdivision Mission Ranch
MLS Listing ID IG25241042
Bedrooms 4
Full Baths 2
Half Baths 1
Construction Status Turnkey
HOA Fees $37/mo
HOA Y/N Yes
Year Built 2005
Lot Size 0.310 Acres
Property Sub-Type Single Family Residence
Property Description
Situated on an over 13,000 sq. ft. lot backing to a peaceful orange and avocado orchard, this 5-bedroom, 3-bath home offers 2,870 sq. ft. of beautifully upgraded living space. Features include a 3-car garage with 220 outlet, RV parking with pull-through gate and on-site RV dump, plus owned solar and separate solar heating for the pool. The backyard is an entertainer's paradise with a custom saltwater pool and spa featuring grotto, waterfalls, 25-ft slide, fire pit, and outdoor bathroom. Enjoy a full Viking outdoor kitchen with granite counters, 42" grill, side burners, cocktail station, double-tap kegerator, fridge, and bar seating beneath a custom insulated patio cover with fans and TV hookup. Inside, the open-concept Viking kitchen flows into the family room and offers granite and butcher block counters, walk-in pantry, and Sub-Zero fridge. Formal living and dining areas, an upstairs loft with built-ins, laundry room, and a marble primary suite with dual shower heads and huge walk-in closet complete this exceptional home. This won't last long!!
Location
State CA
County Riverside
Area 252 - Riverside
Rooms
Other Rooms Shed(s)
Interior
Interior Features Breakfast Bar, Built-in Features, Chair Rail, Ceiling Fan(s), Separate/Formal Dining Room, Granite Counters, Country Kitchen, Open Floorplan, Pantry, Recessed Lighting, All Bedrooms Up, Loft, Walk-In Closet(s)
Heating Central
Cooling Central Air
Flooring Carpet, Tile
Fireplaces Type Gas, Living Room
Inclusions Fridge, Stove, Dishwasher, Trampoline, Sheds (3)
Fireplace Yes
Appliance 6 Burner Stove, Convection Oven, Dishwasher, Disposal, Gas Range, Ice Maker, Refrigerator, Range Hood, Water To Refrigerator, Water Heater
Laundry Washer Hookup, Gas Dryer Hookup, Inside, Laundry Room, Upper Level
Exterior
Parking Features Attached Carport, Door-Multi, Door-Single, Driveway Up Slope From Street, Garage Faces Front, Garage, Garage Door Opener, RV Potential, RV Gated, RV Access/Parking
Garage Spaces 3.0
Garage Description 3.0
Fence Block, Wood
Pool Heated, In Ground, Private, Solar Heat, Waterfall
Community Features Biking, Curbs, Storm Drain(s), Street Lights, Suburban, Sidewalks
Utilities Available Cable Available, Electricity Connected, Natural Gas Connected, Phone Available, Sewer Connected, Water Connected
Amenities Available Trail(s)
View Y/N Yes
View Neighborhood, Orchard, Pool
Roof Type Tile
Accessibility Safe Emergency Egress from Home
Porch Rear Porch, Concrete, Covered
Total Parking Spaces 3
Private Pool Yes
Building
Lot Description Cul-De-Sac, Front Yard, Lawn, Landscaped, Near Public Transit, Sprinkler System, Yard
Dwelling Type House
Story 2
Entry Level Two
Foundation Slab
Sewer Public Sewer
Water Public
Level or Stories Two
Additional Building Shed(s)
New Construction No
Construction Status Turnkey
Schools
Elementary Schools Mark Twain
High Schools Martin Luther King
School District Riverside Unified
Others
HOA Name Mission Ranch
Senior Community No
Tax ID 266542019
Security Features Prewired,Security System,Carbon Monoxide Detector(s),Firewall(s),Fire Sprinkler System,Smoke Detector(s),Security Lights
Acceptable Financing Conventional, Contract, FHA, Fannie Mae, Freddie Mac, Submit, VA Loan
Listing Terms Conventional, Contract, FHA, Fannie Mae, Freddie Mac, Submit, VA Loan
Special Listing Condition Standard
Virtual Tour https://iframe.videodelivery.net/8fa4e15895fb6f79b8cbb2f0545c4e9d








