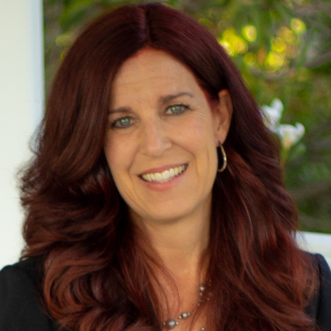
9600 Lake Superior DR Bakersfield, CA 93312
4 Beds
4 Baths
3,256 SqFt
Open House
Sat Oct 04, 12:00pm - 2:00pm
UPDATED:
Key Details
Property Type Single Family Home
Sub Type Single Family Residence
Listing Status Active
Purchase Type For Sale
Square Footage 3,256 sqft
Price per Sqft $191
MLS Listing ID SR25230695
Bedrooms 4
Full Baths 3
Half Baths 1
Construction Status Turnkey
HOA Y/N No
Year Built 2003
Lot Size 0.260 Acres
Property Sub-Type Single Family Residence
Property Description
Location
State CA
County Kern
Area Bksf - Bakersfield
Rooms
Main Level Bedrooms 4
Interior
Interior Features Breakfast Bar, Breakfast Area, Ceiling Fan(s), Crown Molding, Separate/Formal Dining Room, Eat-in Kitchen, Granite Counters, Pantry, Walk-In Pantry
Heating Central
Cooling Central Air
Flooring Carpet, Tile
Fireplaces Type Family Room
Inclusions Refrigerator
Fireplace Yes
Appliance Dishwasher, Gas Cooktop, Disposal, Gas Oven, Refrigerator
Laundry Inside, Laundry Room
Exterior
Parking Features Door-Multi, Garage
Garage Spaces 3.0
Garage Description 3.0
Fence Block, Wood
Pool Private
Community Features Suburban, Sidewalks
View Y/N Yes
View Neighborhood
Roof Type Tile
Porch Covered
Total Parking Spaces 3
Private Pool Yes
Building
Lot Description Back Yard, Front Yard, Landscaped
Dwelling Type House
Story 1
Entry Level One
Sewer Public Sewer
Water Public
Level or Stories One
New Construction No
Construction Status Turnkey
Schools
School District Other
Others
Senior Community No
Tax ID 49461204004
Acceptable Financing Cash, Conventional, FHA, Submit
Listing Terms Cash, Conventional, FHA, Submit
Special Listing Condition Standard








