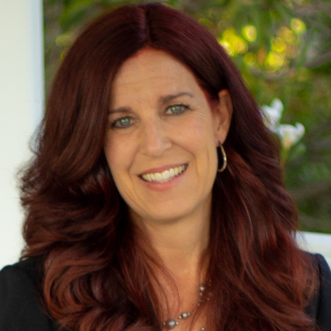
3605 W Hidden LN #101 Rolling Hills Estates, CA 90274
2 Beds
2 Baths
1,131 SqFt
UPDATED:
Key Details
Property Type Condo
Sub Type Condominium
Listing Status Active
Purchase Type For Rent
Square Footage 1,131 sqft
MLS Listing ID PW25229632
Bedrooms 2
Full Baths 2
Construction Status Updated/Remodeled,Turnkey
HOA Y/N Yes
Rental Info 12 Months
Year Built 1973
Property Sub-Type Condominium
Property Description
Location
State CA
County Los Angeles
Area 165 - Pv Dr North
Rooms
Main Level Bedrooms 2
Interior
Interior Features Built-in Features, Balcony, Ceiling Fan(s), Crown Molding, Separate/Formal Dining Room, Elevator, High Ceilings, Open Floorplan, Pantry, Quartz Counters, Recessed Lighting, Storage, Unfurnished, All Bedrooms Down, Bedroom on Main Level, Main Level Primary, Multiple Primary Suites, Primary Suite, Walk-In Closet(s)
Heating Baseboard, Electric, Fireplace(s)
Cooling Electric, See Remarks
Flooring Vinyl
Fireplaces Type Gas, Living Room, See Remarks
Inclusions use of appliances, common areas, ammenities and parking
Furnishings Unfurnished
Fireplace Yes
Appliance Dishwasher, Electric Range, Disposal, Microwave, Refrigerator, Water To Refrigerator, Water Heater
Laundry Common Area, Laundry Room
Exterior
Exterior Feature Lighting, Rain Gutters
Parking Features Assigned, Carport, Underground, Guest, One Space, See Remarks
Garage Spaces 2.0
Carport Spaces 1
Garage Description 2.0
Fence Excellent Condition, Stucco Wall
Pool Community, Fenced, Heated, In Ground, See Remarks, Association
Community Features Street Lights, Suburban, Sidewalks, Pool
Utilities Available Cable Available, Electricity Connected, Natural Gas Connected, Phone Available, Sewer Connected, Water Connected
Amenities Available Billiard Room, Clubhouse, Fitness Center, Pool, Sauna, Spa/Hot Tub, Tennis Court(s)
View Y/N Yes
View Neighborhood, Pool, Trees/Woods
Roof Type Composition
Accessibility Accessible Elevator Installed, Parking, See Remarks
Porch Concrete, Covered, Porch, See Remarks
Total Parking Spaces 3
Private Pool No
Building
Lot Description 0-1 Unit/Acre
Dwelling Type Multi Family
Story 3
Entry Level One
Foundation Raised
Sewer Public Sewer
Water Public
Architectural Style Contemporary
Level or Stories One
New Construction No
Construction Status Updated/Remodeled,Turnkey
Schools
School District Palos Verdes Peninsula Unified
Others
Pets Allowed Call
HOA Name Estates Condo Association
Senior Community No
Tax ID 7548021151
Security Features Carbon Monoxide Detector(s),Fire Detection System,Fire Sprinkler System,Smoke Detector(s)
Acceptable Financing Submit
Listing Terms Submit
Special Listing Condition Standard
Pets Allowed Call








