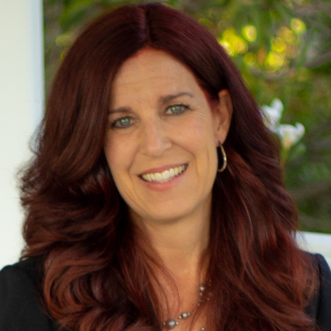
12326 N Finch CT Porter Ranch, CA 91326
5 Beds
6 Baths
4,020 SqFt
Open House
Fri Sep 19, 11:00am - 2:00pm
Sat Sep 20, 1:00pm - 4:00pm
Sun Sep 21, 1:00pm - 4:00pm
UPDATED:
Key Details
Property Type Townhouse
Sub Type Townhouse
Listing Status Active
Purchase Type For Sale
Square Footage 4,020 sqft
Price per Sqft $559
MLS Listing ID PF25203638
Bedrooms 5
Full Baths 4
Half Baths 1
Three Quarter Bath 1
HOA Fees $378/mo
HOA Y/N Yes
Year Built 2019
Lot Size 7,627 Sqft
Property Sub-Type Townhouse
Property Description
Location
State CA
County Los Angeles
Area Pora - Porter Ranch
Zoning LARE
Rooms
Main Level Bedrooms 1
Interior
Interior Features Balcony, High Ceilings, Open Floorplan, Pantry, Storage, Bedroom on Main Level, Primary Suite, Walk-In Pantry, Walk-In Closet(s)
Heating Central, Fireplace(s), Solar
Cooling Central Air
Flooring Vinyl
Fireplaces Type Gas, Outside
Inclusions Seller will leave TV brackets and replace all chandeliers of his choice. Refrigerator, stove
Fireplace Yes
Appliance 6 Burner Stove, Barbecue, Convection Oven, Double Oven, Dishwasher, Gas Oven, Gas Range, Ice Maker, Microwave, Refrigerator, Range Hood, Self Cleaning Oven, Water Heater
Laundry Laundry Room
Exterior
Parking Features Covered, Direct Access, Driveway, Garage, Gated, Private
Garage Spaces 3.0
Garage Description 3.0
Pool Filtered, Heated, Private, Tile
Community Features Park
Amenities Available Controlled Access, Guard, Security
View Y/N Yes
View Neighborhood, Pool, Trees/Woods
Porch Arizona Room, Covered, Patio, Terrace
Total Parking Spaces 5
Private Pool Yes
Building
Dwelling Type House
Story 2
Entry Level Two
Sewer Public Sewer
Water Public
Level or Stories Two
New Construction No
Schools
School District Los Angeles Unified
Others
HOA Name Hillcrest HOA
Senior Community No
Tax ID 2701102023
Acceptable Financing Cash, Conventional, Submit
Listing Terms Cash, Conventional, Submit
Special Listing Condition Standard
Virtual Tour https://my.matterport.com/show/?m=gBKXeTCNsor&mls=1








