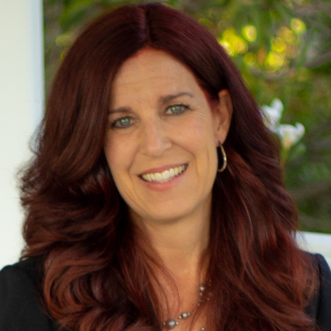
14216 Rivers Edge RD Helendale, CA 92342
3 Beds
2 Baths
1,618 SqFt
UPDATED:
Key Details
Property Type Single Family Home
Sub Type Single Family Residence
Listing Status Active
Purchase Type For Sale
Square Footage 1,618 sqft
Price per Sqft $210
MLS Listing ID HD25203359
Bedrooms 3
Full Baths 2
HOA Fees $235/mo
HOA Y/N Yes
Year Built 1990
Lot Size 8,211 Sqft
Property Sub-Type Single Family Residence
Property Description
Great balance of indoor and outdoor space. This home is move-in ready and waiting for you!
Location
State CA
County San Bernardino
Area Hndl - Helendale
Zoning RS
Rooms
Main Level Bedrooms 3
Interior
Interior Features All Bedrooms Down
Heating Central
Cooling Central Air
Flooring Tile
Fireplaces Type Living Room
Fireplace Yes
Appliance Dishwasher, Disposal, Gas Oven, Gas Range, Microwave
Laundry In Garage
Exterior
Garage Spaces 2.0
Garage Description 2.0
Fence Block, Wrought Iron
Pool Association
Community Features Suburban
Amenities Available Bocce Court, Clubhouse, Dock, Dog Park, Fitness Center, Golf Course, Management, Meeting/Banquet/Party Room, Other Courts, Barbecue, Picnic Area, Playground, Pickleball, Pool, Racquetball, Spa/Hot Tub, Tennis Court(s)
Waterfront Description Lake Privileges
View Y/N Yes
View Neighborhood
Roof Type Tile
Porch Concrete, Patio
Total Parking Spaces 2
Private Pool No
Building
Dwelling Type House
Story 1
Entry Level One
Sewer Public Sewer
Water Public
Level or Stories One
New Construction No
Schools
School District Victor Valley Unified
Others
HOA Name Silver Lakes
Senior Community No
Tax ID 0465263050000
Acceptable Financing Cash, Cash to New Loan, Conventional, FHA, Submit, VA Loan
Listing Terms Cash, Cash to New Loan, Conventional, FHA, Submit, VA Loan
Special Listing Condition Standard








